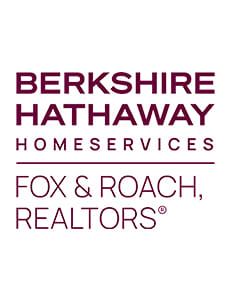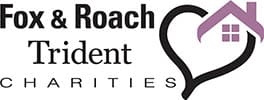

5688 BETTY STREETMILFORD, DE 19963
Single Family · 3 Beds · 1 Full Bath · 1 Partial Bath · 1,092 Sq. ft. | 0.22 Acres$195,000 PENDING
Overview
- Time on Site:
- 42 days
- Visits:
- 286
Multiple Offers Received. The Seller has requested that all offers be submitted by Saturday 4/27/24, before 6pm. A well-priced 3-bedroom 1.5-bath ranch house in Webb Manor. Come and See'¦it's just waiting for you. Good-sized living room, kitchen, bedrooms, full & half baths are all conveniently located on one floor. It's ready to move in; some TLC and/or your renovations can come before or after. The full basement has the same footprint as the main floor with lots of possibilities to design extra living space'¦a nice PLUS! The backyard provides numerous options. One side is fully fenced in with vinyl fencing; the gate in the middle of the yard leads to the other side; it's open, spacious and has a shed in the rear. Ample parking is available on the concrete driveway, along with street parking. Great location in Milford, with nearby shopping, restaurants, etc. The property is being sold 'as-is'; no warranties expressed or implied. Proof of funds - required when submitting all offers. The seller is motivated, so make an appointment, take a tour, and make an offer.
Facts & Features
- Type Single Family
- Sq. ft. 1,092
- Price/Sq.ft. $178
- Lot 0.22 Acres
General
Association/HOA
- Association: No
- Condo/Coop Association: No
Listing Information
- Dual Variable Compensation: No
- Real Estate Owned: No
- Short Sale: No
Building Information
- Building Name: NONE AVAILABLE
- New Construction: No
- Pool: No Pool
- Total SQFT: 2184
- Year Built: 1963
Location/Region
- Country: US
- County: SUSSEX
- County Or Parish: SUSSEX
- In City Limits: No
- MLS Area Major: Cedar Creek Hundred (31004)
- Subdivision Name: WEBB MANOR
Parking Information
- Total Parking Spaces: 2
- Type of Parking: Driveway,On Street
Rent/Lease Information
- Lease Considered: No
Tax Information
- County Tax: 47.00
- County Tax Payment Frequency: Annually
- School Tax: 540.00
- Tax Annual Amount: $587.00
- Tax Assessed Value: 21100.00
- Tax Year: 2023
General Information
- Exclusions: Personal Property
- Historic: No
- Inclusions: Kitchen appliances and Washer (As-Is condition)
- Property Condition: Average
- Property Type: Residential
- School District Name: MILFORD
- Senior Community: No
- Special Listing Conditions: Third Party Approval
- Vacation Rental: No
- Year Assessed: 2023
- Zoning: MR
Interior
Building Information
- Cooling Fuel: Electric
- Heating Fuel: Oil
Parking Information
- Garage: No
Beds/Baths
- Bathrooms Full: 1
- Bathrooms Full Main Level: 1
- Bathrooms Half: 1
- Bathrooms Half Main Level: 1
- Bathrooms Total: 2
- Bedrooms Total: 3
Building Exterior/Construction
- Structure Type: Detached
Building Interior
- Above Grade Finished Area: 1092
- Above Grade Finished Area Source: Assessor
- Above Grade Finished Area Units: Square Feet
- Below Grade Finished Area: 0
- Below Grade Finished Area Source: Assessor
- Below Grade Finished Area Units: Square Feet
- Central Air: Yes
- Hot Water: Oil
General Information
- Accessibility Features: None
- Appliances: Range Hood, Refrigerator, Stove, Washer
- Cooling: Ceiling Fan(s), Central A/C
- Electric: 100 Amp Service, Circuit Breakers
- Fireplace: No
- Flooring: Hardwood, Vinyl
- Foundation Details: Block
- Interior Features: Ceiling Fan(s), Chair Railings, Combination Kitchen/Dining, Entry Level Bedroom, Floor Plan - Traditional, Tub Shower, Wood Floors
- Levels: 1
- Living Area: 1092
- Living Area Source: Assessor
- Main Level Bathrooms: 2.00
- Main Level Bedrooms: 3
Exterior
Parking Information
- Parking Features: Concrete Driveway
Lot Information
- Lot Dimensions Source: Assessor
- Lot Features: Front Yard, Level, Open, Rear Yard, SideYard(s)
- Lot Size Acres: 0.22
- Lot Size Dimensions: 80.00 x 124.00
- Lot Size Source: Assessor
- Lot Size Square Feet: 9583.00
- Lot Size Units: Square Feet
- Water Source: Well
Waterfront/View
- Water Oriented: No
- Water View: No
- Waterfront: No
Building Exterior/Construction
- Architectural Style: Ranch/Rambler
- Construction Materials: Frame, Vinyl Siding
- Roof: Pitched, Shingle
General Information
- Exterior Features: Outbuilding(s)
- Other Structures: Above Grade,Below Grade
- Sewer: On Site Septic
- Utilities: Cable TV Available,Electric Available,Sewer Available,Water Available
- Water Access: No
Neighborhood
Community
19963 (MILFORD) Demographics
Schools
School data courtesy of LiveBy, Inc. School ratings are based on a scale of 1-5, with 5 being the highest rating and 1 being the lowest rating.Monthly Cost
Market Data
Based on the last 30 days in this zip code
History
| Date | Value | Agent |
|---|---|---|
| 4/28/2024Source: BRIGHT MLS | PENDING |
Marcia Shuler Listing Agent |
| 4/23/2024Source: BRIGHT MLS | ACTIVE |
Marcia Shuler Listing Agent |
| 4/5/2024Source: BRIGHT MLS | April 05, 2024 |
Marcia Shuler Listing Agent |



